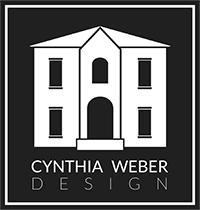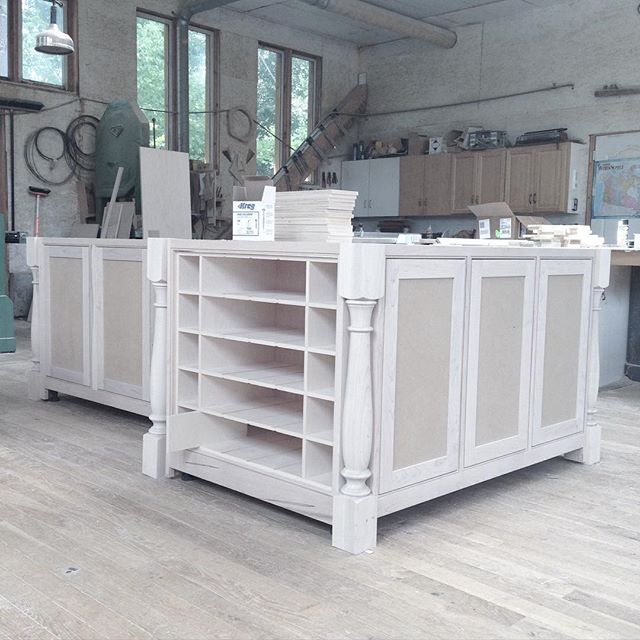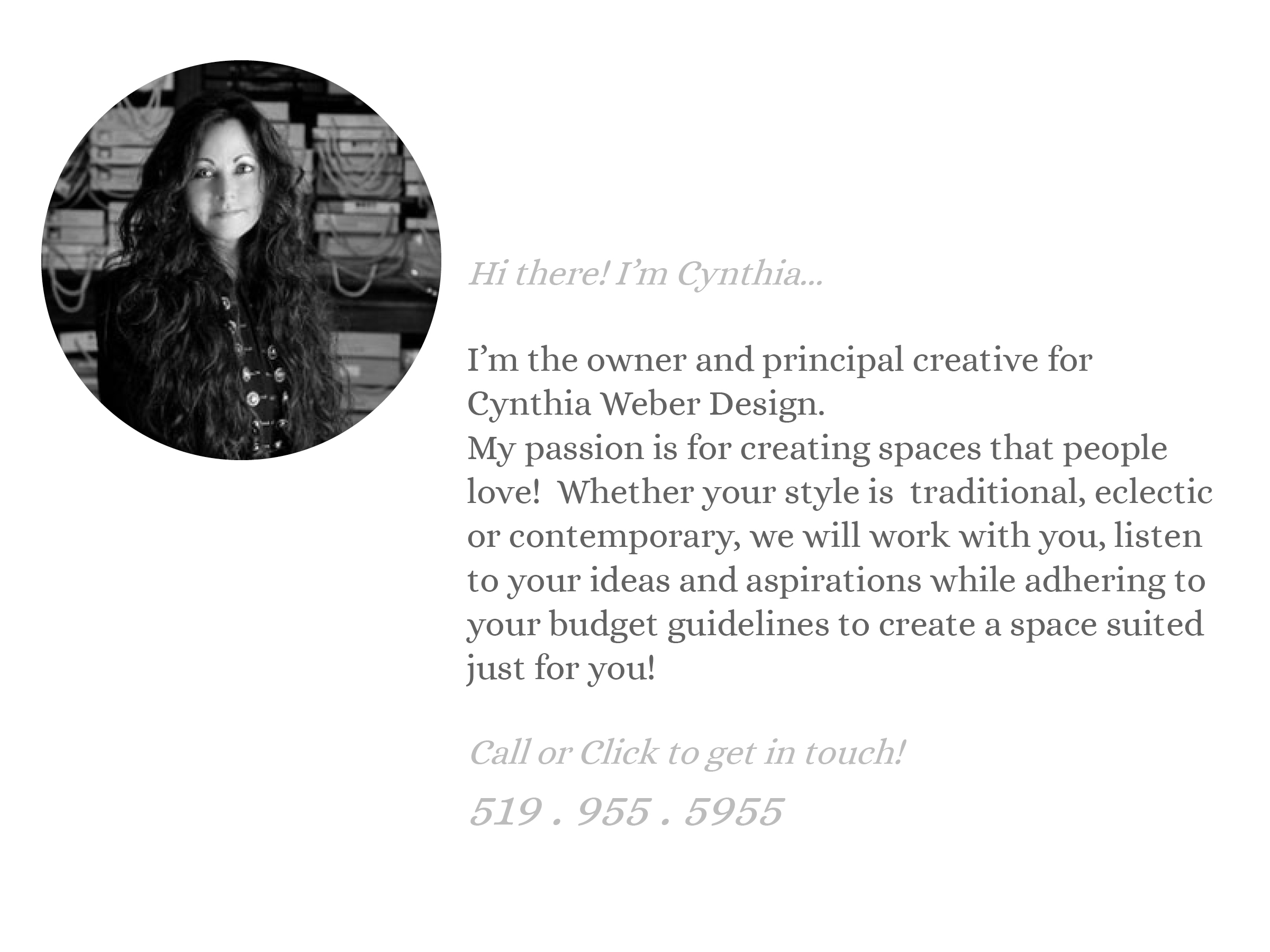Have you been through a large renovation project?
Have you balanced on the emotional teeter totter of “so much left to be done” and “so much accomplished” ?
It is a wild ride isn’t it!
As you know Kent and I have been renovating here at the house.
The main focus of this phase was supposed to be the kitchen…
This is what it looked like when we moved in last October.
The wallpaper border came off within 24hrs of us owning the house but the reno was put on hold for the winter.
Now don’t get me wrong… a few things were started like ripping out the run of cabinets in front of the windows.
Although I completely understood why past owners wanted the counter space…
We couldn’t live with the compromised views from those windows…
So… out they went!
The difference it made was immediate even if the aesthetic improvement of the kitchen was not!
Those two windows provide the best sunset watching perches!!
Once we got into full demo mode in May things…
expanded in scope so to speak!
You see…
When we moved in the tile in the kitchen was peach…
The tile in the foyer was off white and green ( which I had covered up with black as an interim fix!)
The tile in the powder room was white… and cracked.
The hardwood in the dining room was different than the hardwood in the living room and they all had different heights.
It is also important to note that none of these floors were original.
Once we started ripping out the kitchen tile it became obvious that it made more sense to rip all the flooring on the main floor out and install something that would suit the style of the house and unify the space.
We knew this would mean complete upheaval… moving basically everything out of the main floor and a lot more mess, work and time.
We did it anyway!
The last few weeks have been intense.
The addition of a new dog to the mix has also been a challenge!
But, progress has been made!
We chose White Oak for the flooring and it is all laid, stained ( with a light whitewashed finish) and today I am awaiting the arrival of the kitchen cabinets!
They will be installed this week and I can’t wait to see them in place!
This is a photo of the island as it looked last week in the cabinetmakers shop. It was just getting some final touches and was then heading to the finishers.
Those wine cubbies will fill that whole space.
Note to self…
Buy wine!!
So as you can see it should be an exciting week!
As an aside…
I want to give a very special thank you to my current clients. You have been so very supportive and understanding during this renovation. I have been doing my best to not let our personal project impact my focus on your projects but I realize that I am only human and there have been a few points of distraction that would not normally have been there!
So thank you!!!
I am off to walk the dogs and await that truck!!
The suspense is killing me!! 🙂










