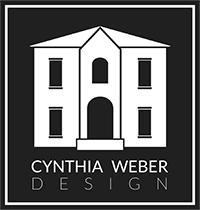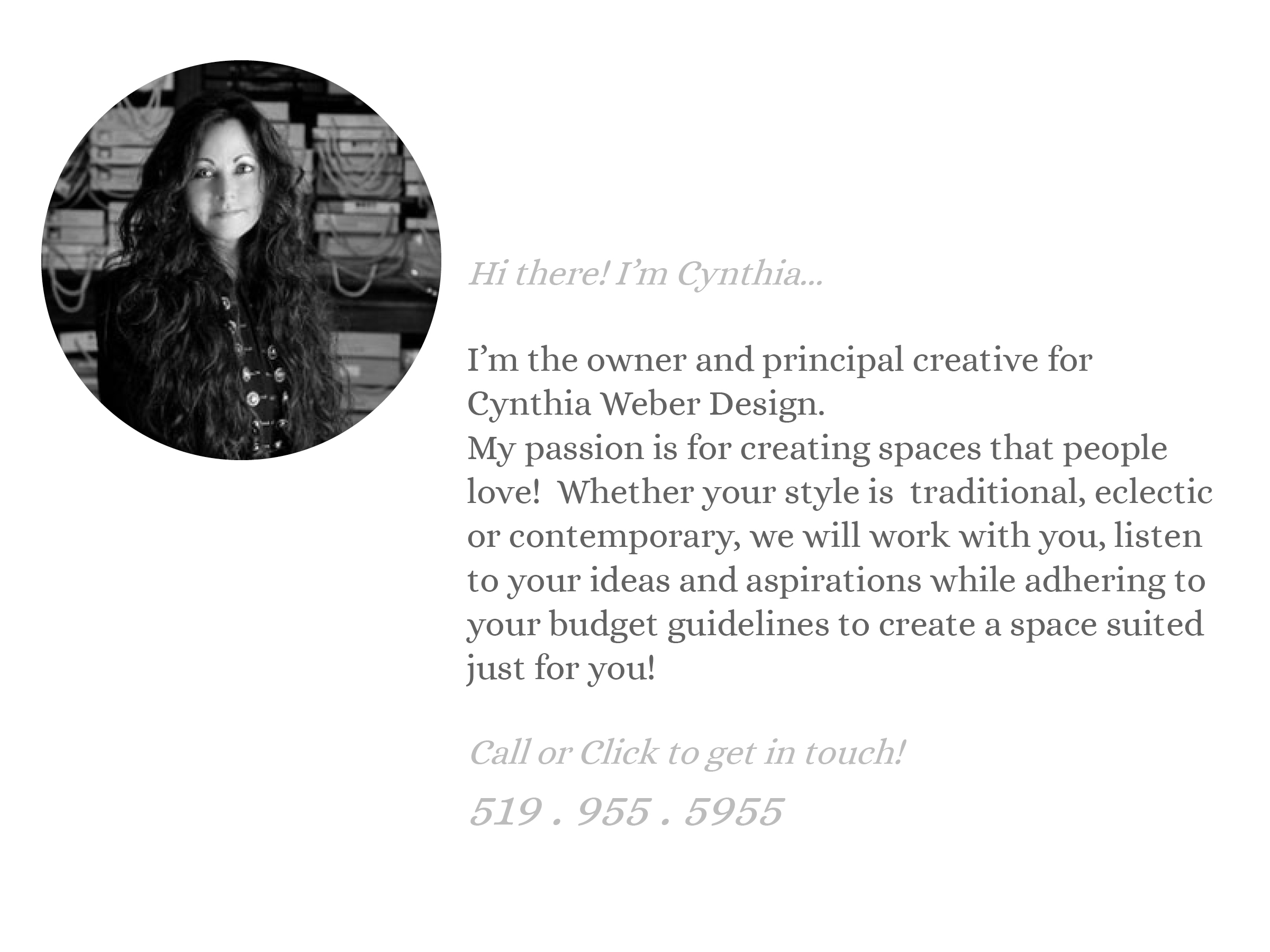Lets start the tour…
We custom built this home about three years ago. We designed it around a salvaged antique 8′ hoop top door… so naturally, I call it Hoop Top House.
The door seems to be happy in it’s new home… we certainly love it. The dormers on the house and garage echo the curve of the door, we also curved the lane and back patios.
Our lot has beautiful 60′ trees, lots of privacy and plenty of animal friends, birds, chipmunks, squirels… we love to sit back there and listen to their conversations.
O.K., lets go inside now…
When you come in the front door you enter the living room. The staircase leads up to my studio.
Kent and I have been collecting antiques most of our married life. We love giving a new home to these treasures.
Some of the pieces we have purchased have come and gone over the years finding homes with clients, but some pieces have become part of our family history and I can’t imagine parting with them.
The ottoman in this room was made by us, we often make custom pieces for ourselves or clients.
I love the reclaimed legs on this one. The fabric is Ralph Lauren.
I won’t spend too much time showing you the upstairs, but I thought you might like to see a few photos of my studio.
Since our business is home based, having a functional space to work in is key.
Clients can come have a tour of the house and get to know who we are as people. I find this a huge asset.
Decorating a home is personal, and I want my clients to feel comfortable in my home so they can feel confident having me work in their home.
O.K., lets go back downstairs now…
Entertaining is very important to us, we love having people over.
I wanted the dining room to be a comfortable place to sit and linger…
The Kitchen is the heartbeat of our home. I wanted to design a space that would be both functional and a little different. I drew some sketches and found a cabinetmaker to work with. It took some time but I am pleased with the results.
The island base is a salvaged dresser and the top is also reclaimed.
Our last stop on the tour will be the master bedroom.
Kent and I wanted a space to have just for us.
Located just off the kitchen/family room it is handy and functional.
A transom door leads out to another patio and has nice views of the gardens.
Light as air whispy blue walls change colour as the light shifts throughout the day (as you can tell from the differences in some of the photos).
It is a restful place for me.
There is some drama here though… Accents of black move throughout the room bringing interest and a masculine touch
Building this home was a labour of love for Kent and I.
We enjoyed the creative process and working together.
I hope you liked the little tour.
Cynthia


















