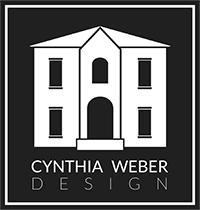When Mike and Carrie, a wonderful young couple asked me to help them transform their charming but tiny schoolhouse built in 1901 into an attractive and functional home for their growing family…
I was thrilled!
Getting to know them better has been a pleasure and the icing on the cake… their little one Abby, she is always ready with a big smile!
Projects like this are very challenging and creative… getting the balance right between honouring the existing character and history of the building while adding functional, pleasing square footage is the goal. Doing it all within budget… even more challenging.
That is why picking a design professional that understands and respects your budget, goals and tastes is so important. If you choose wisely that person can keep you from making costly mistakes, take advantage of the best features of your home and help you put money into the areas that will best serve the needs of your family.
O.K… I digress! Lets get back to it then.
Situated on a picturesque rural lot surrounded by farm fields and mature trees, this little gem has all the makings of a ideal setting to raise a family.
The stone foundation is quite something, you don’t find that often anymore!
Mike will actually have that amazing exposed stone as part of his garage walls. Kent was very jealous when he found that tidbit out!
I love the date marker above the front entrance.
Just think of all the little ones from years gone by… learning how to read and write, playing tag outside, putting on plays and reciting poems all within these walls.
The lean-to will be removed and the garage will be built along this side.
The schoolhouse has great bones with a fantastic large living room featuring very high tin ceilings, milk glass pendants and wonderful large windows.
Currently, there is only one bathroom and a single loft bedroom… much to small for a growing family!
Here are a few photos of the existing interior.
This is the current kitchen. It is situated under the loft off of the living room.
It boasts great beams but they are low and with no windows the room feels very dark.
All the cabinetry will be removed, a new archway will be knocked through the exterior brick wall and the new kitchen will be added onto the back side of the house.
This will provide a much brighter kitchen environment and allow this existing room to become the new dining room.
I am very excited that they will be able to have an exposed brick wall in the new kitchen.
It will be much easier to blend the existing character and patina of the schoolhouse into the new space with this link to the past history of the building.
Depending on how much brick is available from knocking through the wall the mason may be able to make a brick step down into the new kitchen and add a facing to the dining room side of the archway… oh I am all atwitter!
These milk glass pendants are fantastic and original to the schoolhouse, we will use them as inspiration for the pendants over the island in the kitchen.
The proposed floorplan…
The existing footprint is small, everything from the dining room ( currently the kitchen) back will be part of the new build.
Above the new kitchen and garage will be three new bedrooms and two bathrooms.
I have created an inspiration board on Pinterest for Mike and Carrie to get ideas for their new kitchen. Here is a sneak peek,
You can see all the images and sources here.
The next few months will be filled with exciting changes for this young family, I look forward to helping them and sharing the progress with all of you!
I am sure they would welcome your comments as would I!
If you would like help making your home everything you want it to be please contact me.
We now offer e-design packages for distance clients and our shop carries a delightful selection of beautiful items to enhance your home.
To leave a comment, scroll down to the bottom of the page,










