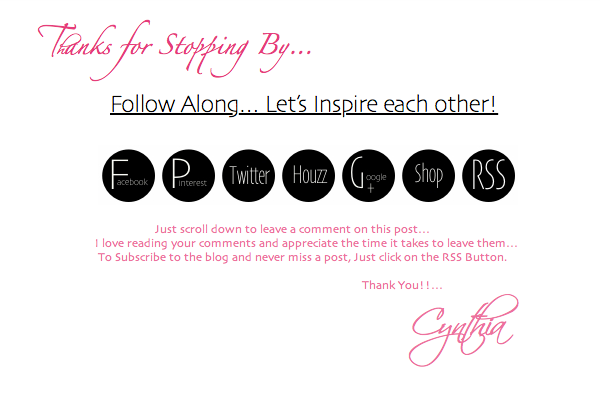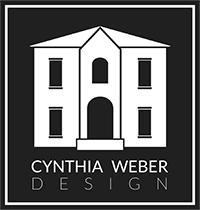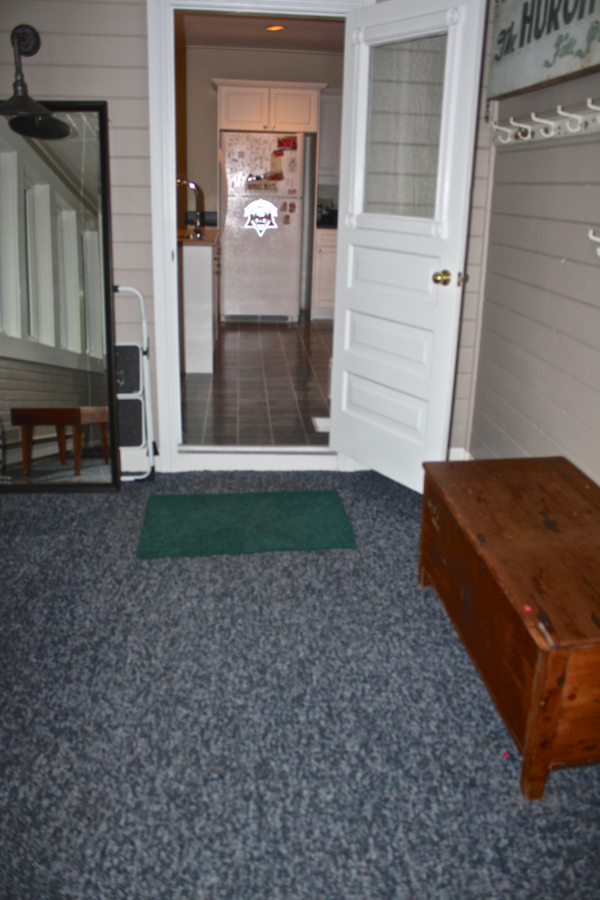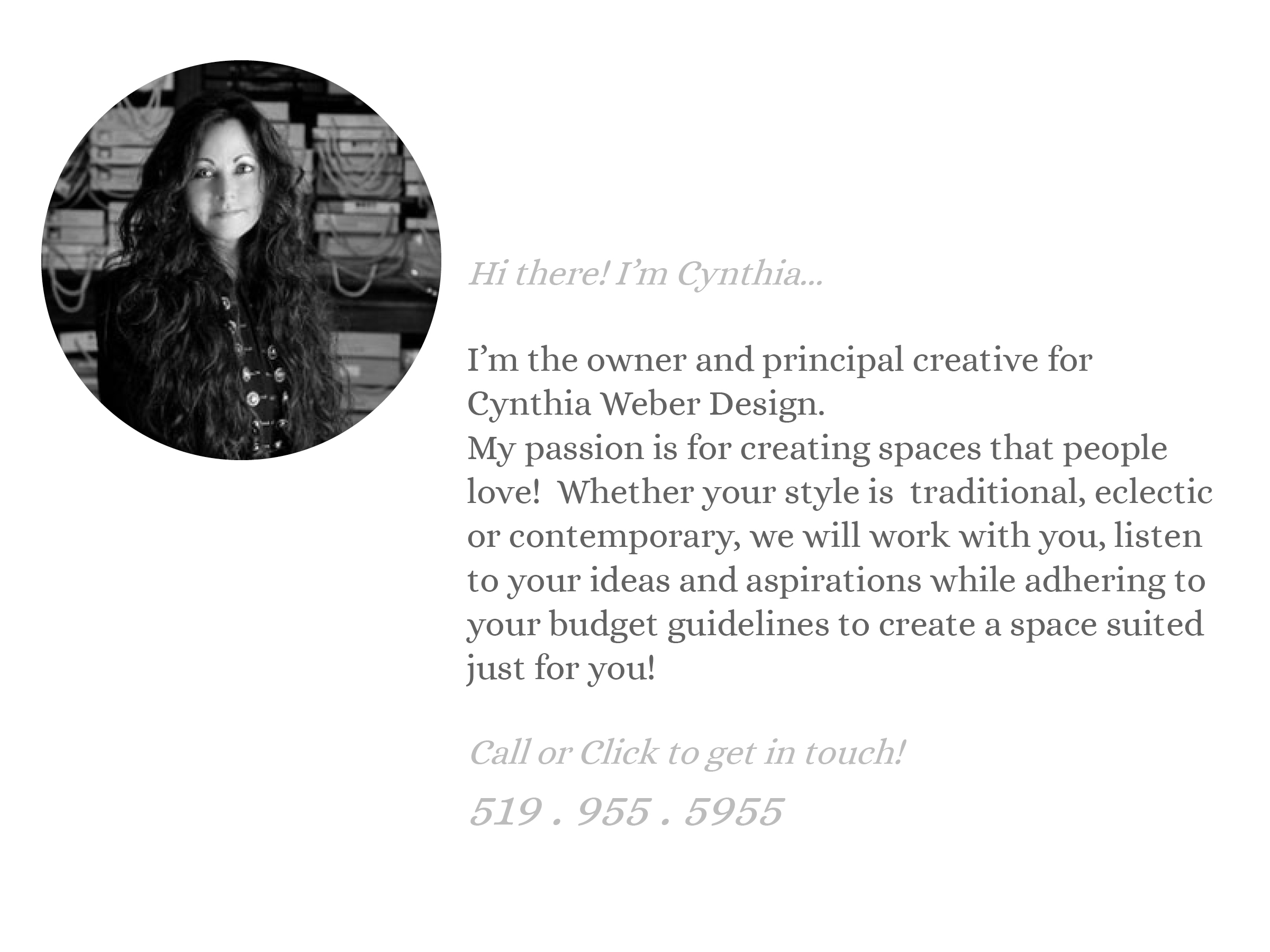I promised you “The Plan” so here it is…
On Monday I posted the intro to our new renovation series:
If you missed it… have a catch up, this will make far more sense if you read that one first!
Jess & Brad have a very charming old cottage that has seen some extensive renovations already.
A hallway was taken out by a previous owner to increase the size of the living room and an addition with a new master bedroom, ensuite and an office was also added at that time.
They are excited to continue the work that has been done making it even better for how they use the space and updating areas of the home which have not been touched yet..
Today I will show you all the before pics and give an overview of what we will be doing!
I apologize for the granny photos in this post… I was without my camera so the phone had to do… I promise… It won’t happen again!
The kitchen is already great with beadboard ceilings, decent white cabinets and a functional layout.
Jess & Brad aren’t crazy about the floor, the tiles, the look of the island or the counters… so that will all be changed!
They also want to extend the peninsula to accommodate stools… currently there is no overhang.
Open chunky shelves will replace this unit beside the fridge.
Jess has some amazing Fiestaware to display full of colour!!
The kitchen is open to the dining/living room.
The table to the left of this pic looks right into the kitchen and over that peninsula.
The pine floors in this room are charming so we will be continuing them into the kitchen to unify the space and have it read as one large area.
This entrance leads into the kitchen… we will be removing the carpet and laying pine floors as in the main rooms.
They will get painted and I am going to add a feature to the middle of the floor… stay tuned for that one!
There is also a tine powder room that we will be redoing.
Now lets head upstairs…
This staircase is off the living room. It splits up at the landing… to the left is the bathroom and to the right are bedrooms.
Jess and Brad had someone working on the steps previously but they were not completed so we will finish them.
The plan is to remove the beadboard that was installed horizontally and replace it with a more substantial version ( vertically this time!) we will then tidy up the old paint lines on the trim from where carpet had been removed to expose more layers of paint… repaint beadboard and trim and refinish the treads.
The upstairs bathroom will get a total facelift…
I am very jealous! I could use a facelift!
We will take out that vanity and change plumbing to accommodate two pedestal sinks.
Painted pine floors to go with the rest of the cottage will be added.
Now don’t panic…
The tub is staying.
Yes, that means lifting the tub to remove the floors.
I may be busy that day.
There is also a washer/ dryer in this room.
We will be leaving it in the room but updating the shelves above.
There will also be some work in the master bedroom and the addition of a main floor laundry… but I will do those areas in a future post.
So!
That gives you an overview of our plans…
I am very excited about it, We are going to be very busy!
I hope you will follow along with the reno…
I will show the Demo next week…
It is in full swing, in fact we took two full trailer loads of fixtures and appliances to the Habitat Restore already.
Jess & Brad wanted to donate everything possible… Don’t you just love that!
Here we are all loaded up…
And pulling up to the Restore with all the treasures…
There is nothing better than having clients interested in giving back to the community!
I love it!
I hope you consider donating if you are in the middle of a renovation project… it is a fantastic program.
Ok, I need to run, we have a boatload of work ahead… Tons of interesting posts planned and I promise… way better photos!
It was a lousy time to be without my camera this week but we are back on track!














